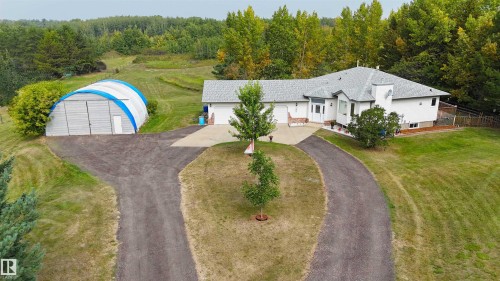



Carson Beier, Associate Broker




Carson Beier, Associate Broker

Phone: 780.962.4950
Fax:
780.962.8019
Mobile: 780.499.6400

202
Main Street
Spruce Grove,
AB
T7X 0G2
| Neighbourhood: | Cottage Lake Heights II |
| Lot Size: | 3.19 Acres |
| No. of Parking Spaces: | 6 |
| Floor Space (approx): | 134 Square Metres |
| Built in: | 1991 |
| Bedrooms: | 3+1 |
| Bathrooms (Total): | 2+1 |
| Zoning: | Zone 90 |
| Architectural Style: | Bungalow |
| Basement: | Full , Finished |
| Exterior Features: | Backs Onto Park/Trees , Cul-De-Sac , Fenced , No Back Lane , No Through Road , Private Setting , Rolling Land , Schools , Shopping Nearby , Treed Lot |
| Foundation Details: | Concrete Perimeter |
| Heating: | Forced Air-1 , Natural Gas |
| Amenities Features: | Deck , Detectors Smoke , Fire Pit , No Smoking Home , R.V. Storage , Sauna; Swirlpool; Steam , Vaulted Ceiling |
| Exterior: | Brick , Vinyl |
| Fireplace Fuel: | Gas |
| Fireplace Type: | Mantel |
| Flooring: | Carpet , Laminate Flooring , Linoleum |
| Goods Included: | Dishwasher-Built-In , Dryer , Freezer , Garage Opener , Hood Fan , Oven-Microwave , Refrigerator , Stove-Electric , Vacuum System Attachments , Vacuum Systems , Washer , Window Coverings |
| Parking: | Heated , Insulated , Over Sized , Shop , Triple Garage Attached |
| Road Access: | Gravel , Paved Driveway to House |
| Sewer: | Septic Tank & Field |
| Site Influences: | Backs Onto Park/Trees , Cul-De-Sac , Fenced , No Back Lane , No Through Road , Private Setting , Rolling Land , Schools , Shopping Nearby , Treed Lot |
| Water Supply: | Cistern |
| Basement Type: | Full |
| Basement Development: | Fully Finished |
| Lot Shape: | Rectangular |
| Building Type: | Detached Single Family |